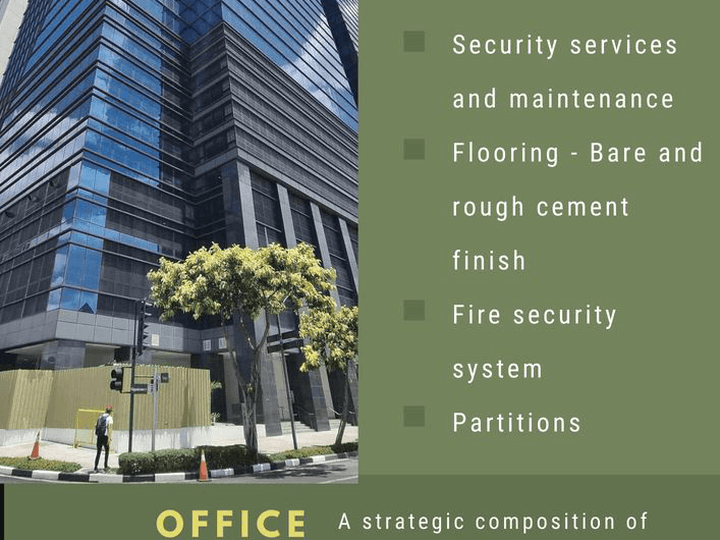
RFO Office (Commercial) For Sale in Makati Metro Manila
Get more information about this property
- Commercial Type: Office
- Property Condition: New - Ready for Occupancy (RFO)
STILES ENTERPRISE PLAZA
"Makati's top emerging business address"
MASTERPLAN
Development Type: Office
Land Area: 4,920 sq.m.
West Tower
Corner Unit: 100 - 180 sqm
Middle Unit: 79 - 101 sqm
Whole Floor: 1,381 - 1,499 sqm
East Tower
Corner Unit: 96 - 255 sqm
Middle Unit: 79 - 101 sqm
Whole Floor: 1,381 - 1,499 sqm
LOCATION
ADDRESS
Hippodromo Street corner Theater Drive, Circuit Makati, Barangay Carmona, Makati City
Today, Ayala Land carries forward the heritage of the city’s historic recreational destination through the large-scale, 21-hectare, mixed-use community—Circuit Makati. A strategic composition of the most thrilling leisure, business, and residential spaces capturing what it means to enjoy living and working in Makati City.
Site Development Plan
The Stiles Enterprise Plaza is a two-tower office condominium
development located in a private and intimate portion of Circuit Makati
Property size: 4,920 sq.m. | 54,120 sq.ft.
Development Type: Grade A, LEED-certified, office building with retail spaces
Number of Floors: 28 storey
Number of Units: 283 units
Number of Parking: 385 slots
Parking Ratio: 136%
Retail: GF and 10 Floor
Unit Size Range: 79 to 180 sq.m. | 869 to 1,980 sq.ft.
Completion Date: 3Q 2018
Turnover Date: 3Q 2019
FEATURES AND AMENITIES
INNOVATION BY DESIGN
The Stiles Enterprise Plaza harnesses the latest innovation in architecture, technology, construction, and structural administration. Guided by a vision of sustainability through efficient design, contemporary corporate environments come fully equipped with the right tools to complement your foray into the city’s remarkable emerging address.
MODERN BUILDING FEATURES
Building Management System
-
Common areasControl and monitoring of air-conditioning and ventilation system
Control and monitoring of electrical system (power, lighting, security system)
Control and monitoring of plumbing equipment
Monitoring of other mechanical system (LPG, fuel oil system)
Monitoring of electrical equipment
Monitoring of common area water consumption
Monitoring of fire detection and alarm system
Individual unitsMonitoring of air-conditioning and ventilation system
Monitoring of electrical system (power, lighting, system)
Monitoring of individual unit water consumption -
Water-cooled VRV/VRFModular variable speed design
-
Water reservoir with separate fire reserves
-
Security services and maintenance
CCTV cameras in common areasInside the elevator
Main entrance and lobby area
Provision for building maintenance unit (Davit System) -
Fire security systemFire alarm and smoke/heat detection system in common areas
Automatic fire sprinkler system in common areas
Two (2) fire exits per floor -
LED lighting for common areas
-
Maximized natural lighting
-
Green landscaping features on the 10th floor
-
LEEd certification
UNIT FEATURES AND PROVISIONS
-
Flooring - Bare and rough cement finish
-
Ceiling - Bare and plain cement finish
-
PartitionsAir-conditioning system - Stub-outs for A/C system with BTU meter
Fire detection and alarm system - Smoke detector, monitor module, and stub-outs for sprinkler heads
Telecoms and broadband - 2 providers (Globe, PLDT) with provision for 1 additional
Back-up power - 100% back-up power
Toilet - Provision for 1 executive toilet in all office units
Balcony to balcony partitions (for certain 10F units) - None
Unit to hallway partitions - temporary partitions (gypsum board) along common hallway
Unit to unit partitions (party wall)
Get more information about this property
Similar Properties:
Properties you might be interested in:
Frequently asked questions about RFO Office (Commercial) For Sale in Makati Metro Manila
How much is the monthly payment for this property?The monthly payment is ₱ 117,845 for 20 years for a downpayment of ₱ 3.80M
Where is the property located?The property is located in Makati, Metro Manila. You can view more Commercial and Industrial Properties for sale in Makati, Metro Manila on this page
Who can I contact if I am interested with the property?If you are interested with the property or if you need more information, you can leave a message to Roxanne on this page. Roxanne will immediately get back to you after receiving your message.
Where can I find more details about makati commercial center architectureIf you are looking for more information about makati commercial center architecture, you can check makati commercial center architecture from this page.













